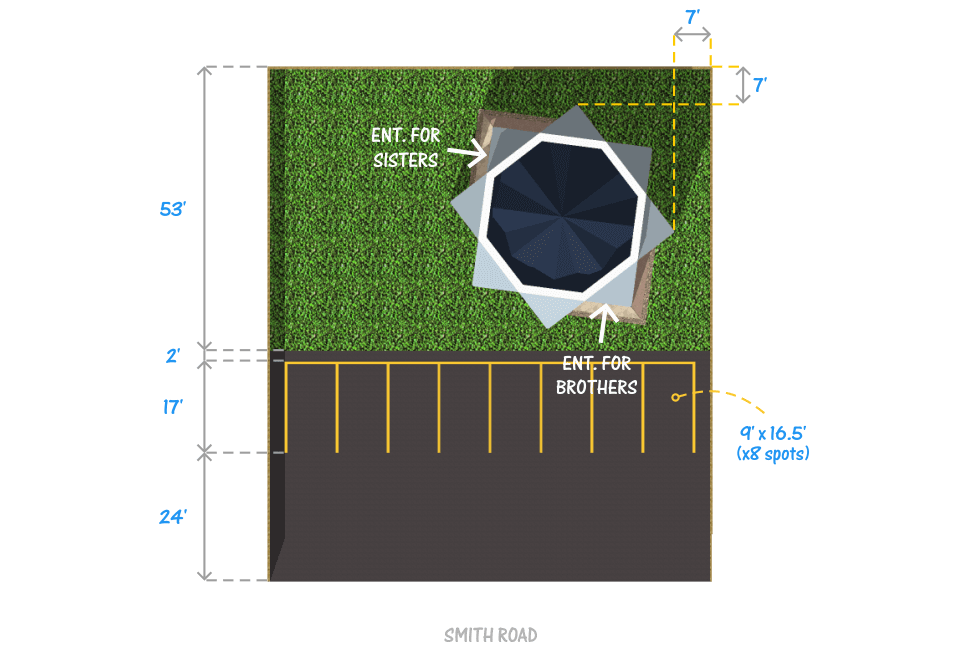※ Image-01 – Current ISCI Masjid at Cayman Business Park

※ Image-02 – Current ISCI Masjid layout
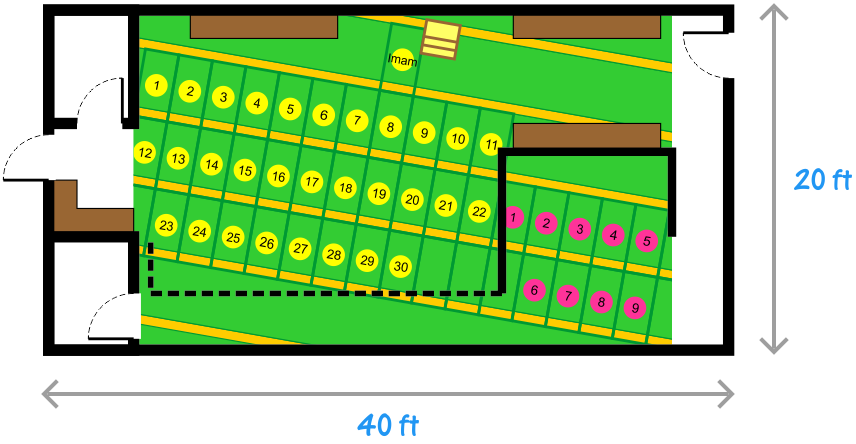
Update: March 3, 2017
Prayer hall for brothers & sisters, bathroom (with a toilet, a shower, and wudhu tap) each for men and women, secluded room/space for sisters with children/babies, storage room, imam office/library, a room for visiting imam, dome & minaret, kitchen, small pantry, more taps outside for wudhu, outdoor space for social activities, and parking area.
※ Image-01 – Current ISCI Masjid at Cayman Business Park

※ Image-02 – Current ISCI Masjid layout

※ Image-04 – Proposed floor plan [top view]
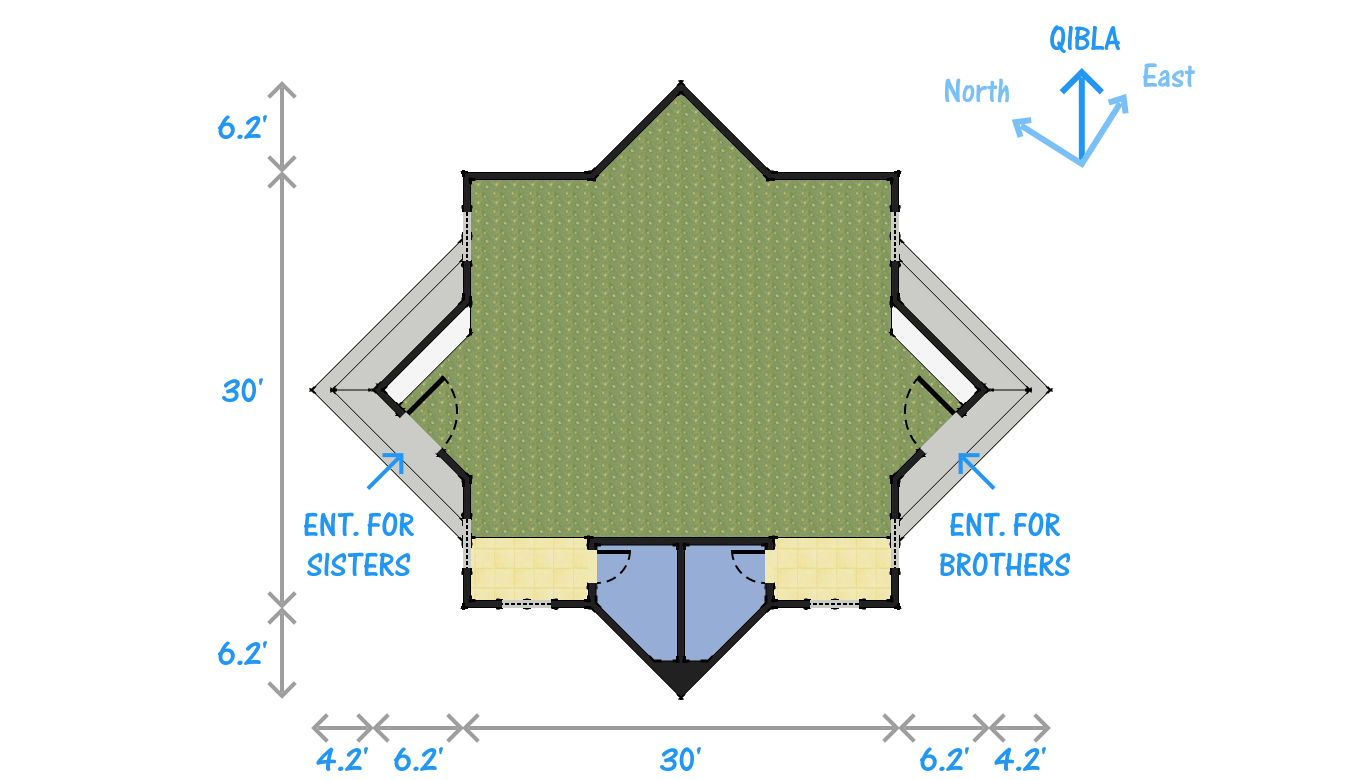
※ Image-05 – Main areas of the mosque [iso view]
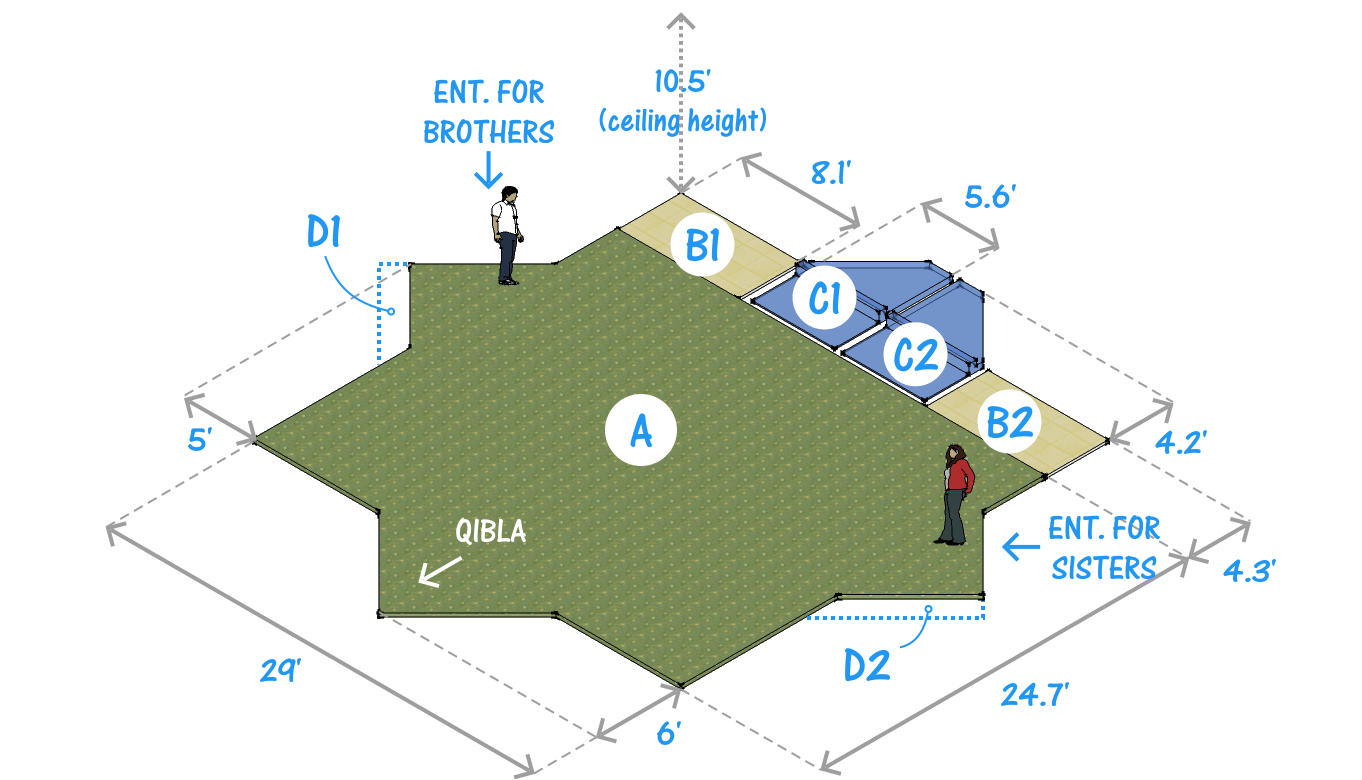
※ Image-07 – Furniture/fixtures layout
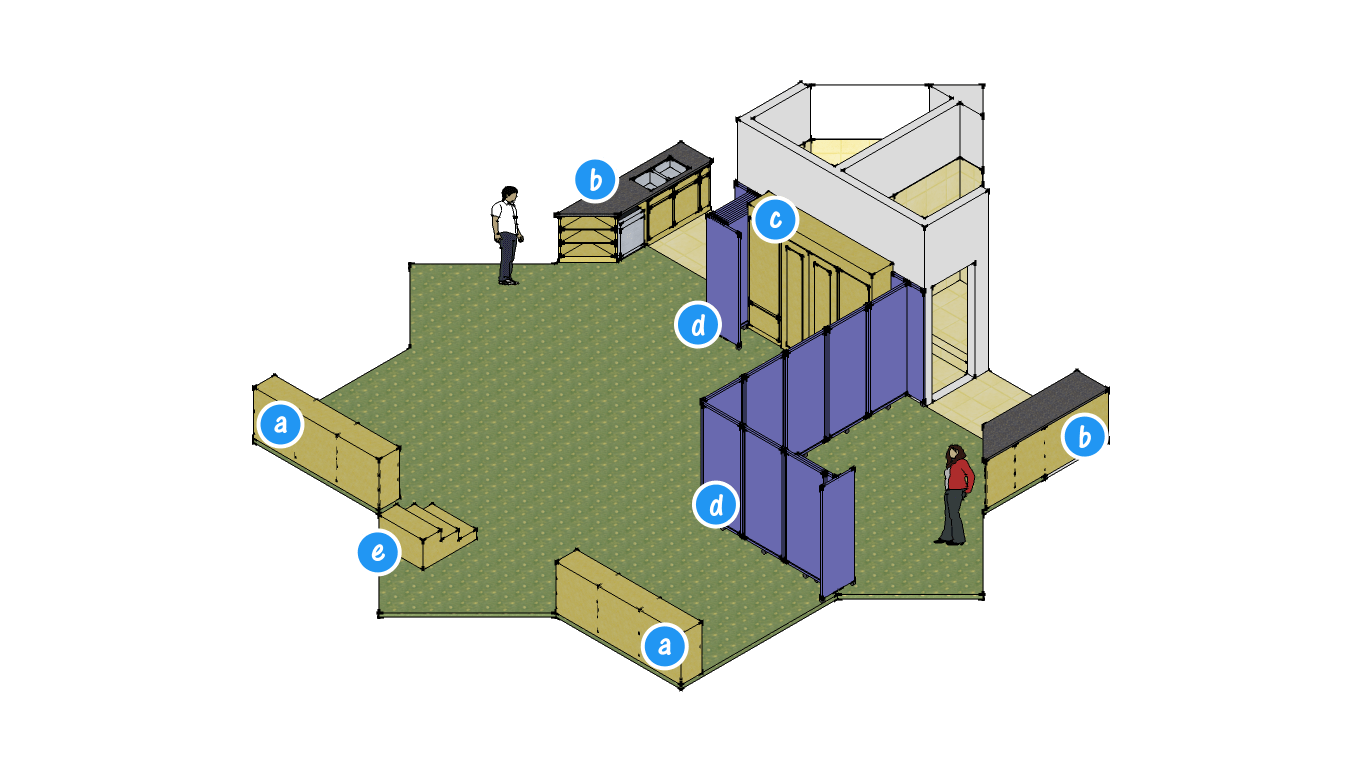
※ Image-08a – Partitions layout 1
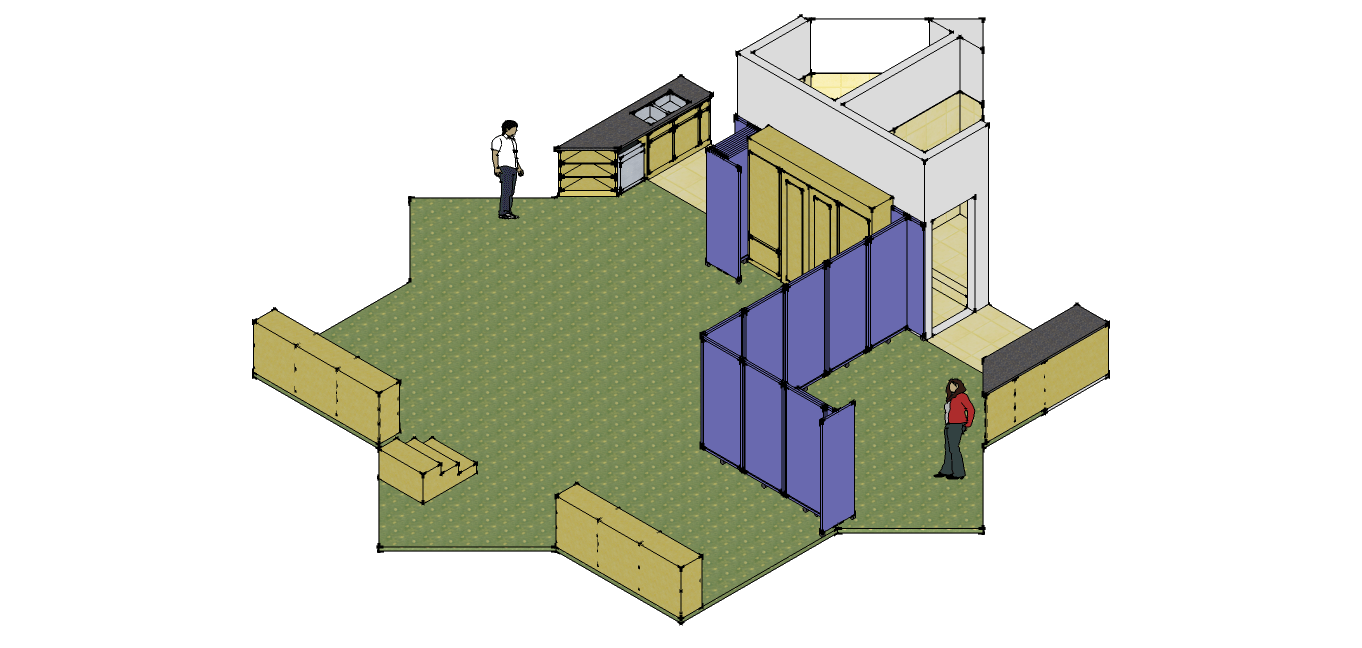
※ Image-08b – Partitions layout 2
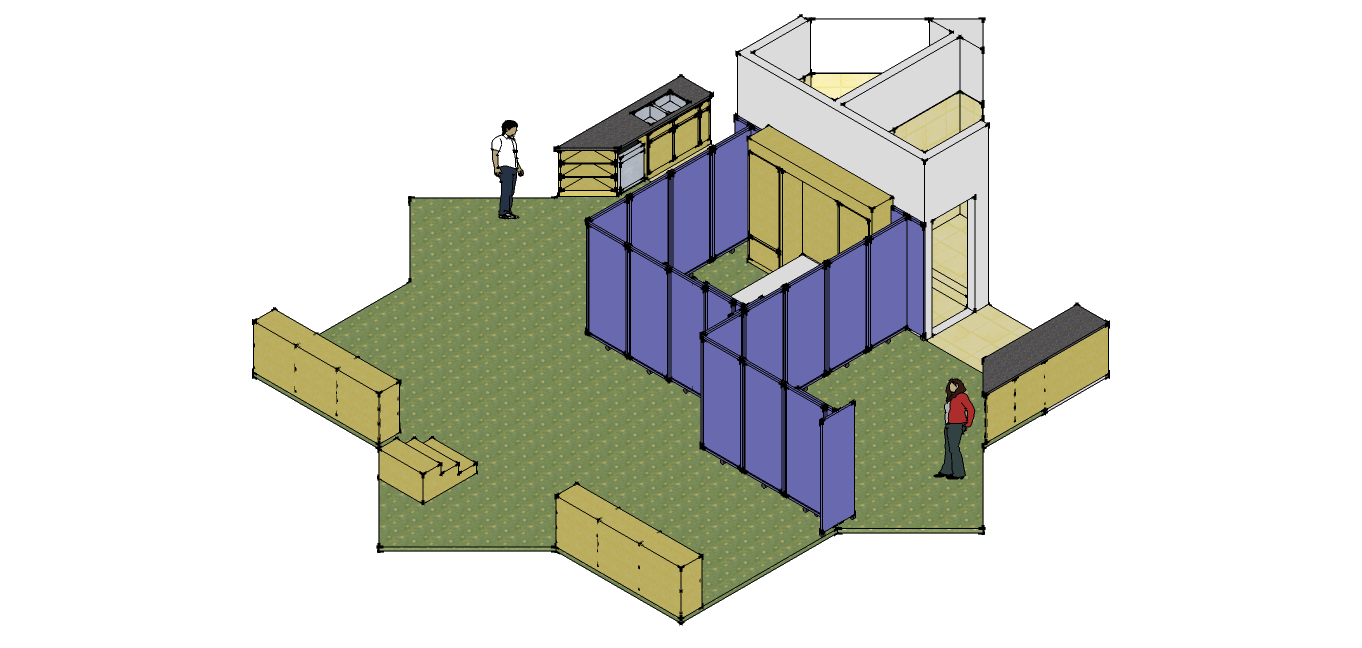
※ Image-08c – Partitions layout 3
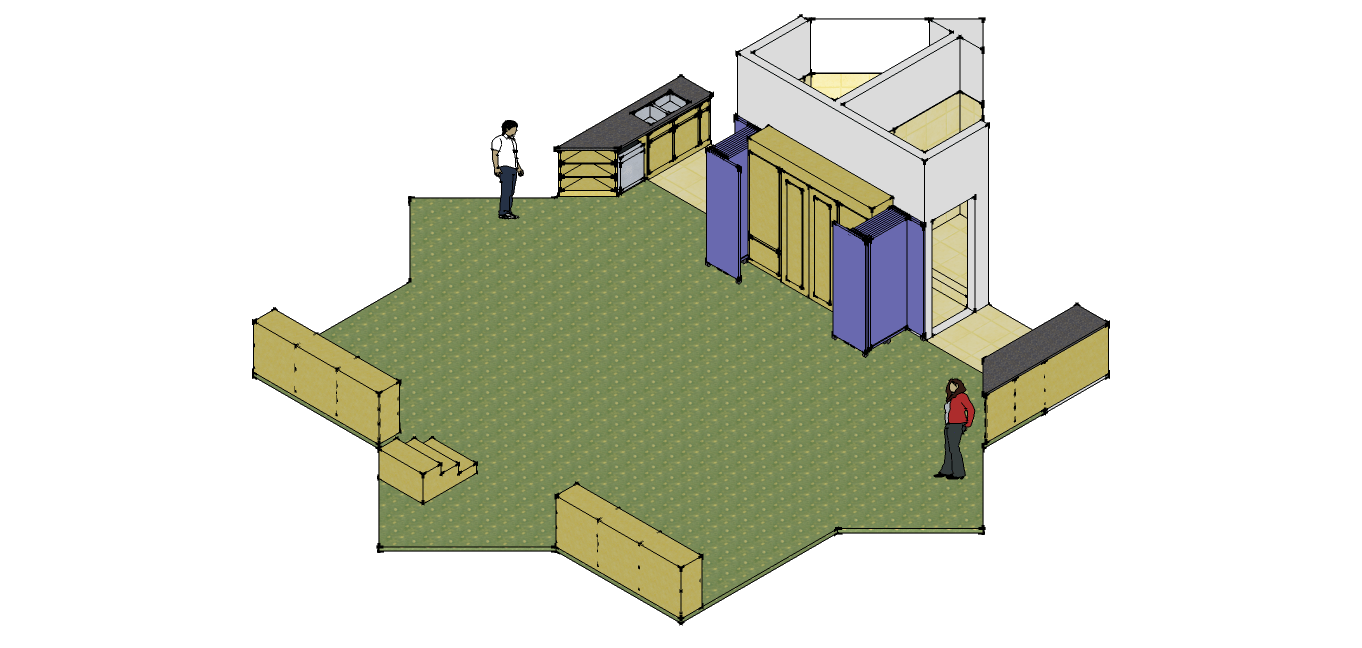
※ Image-12 – Site plan
